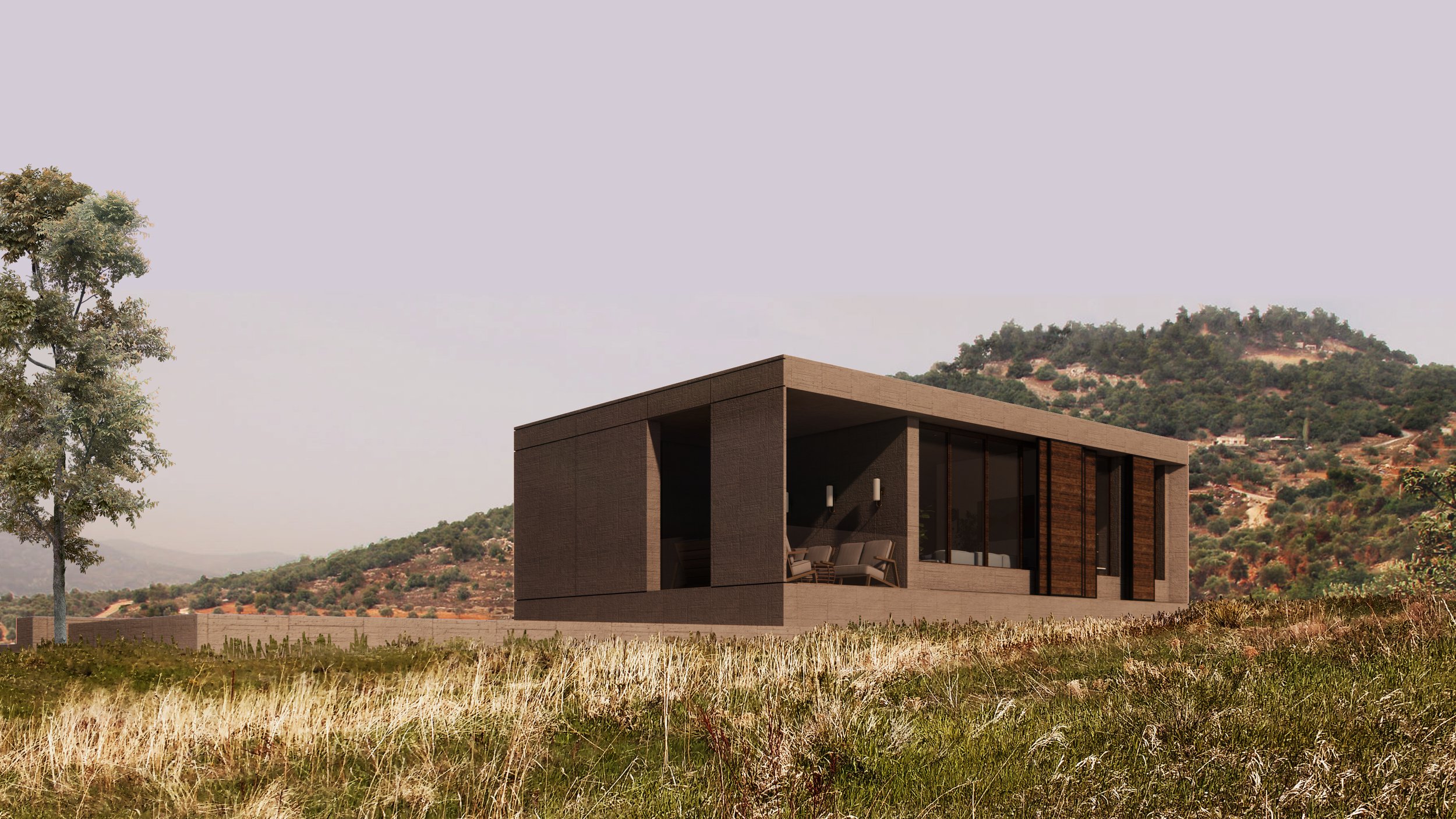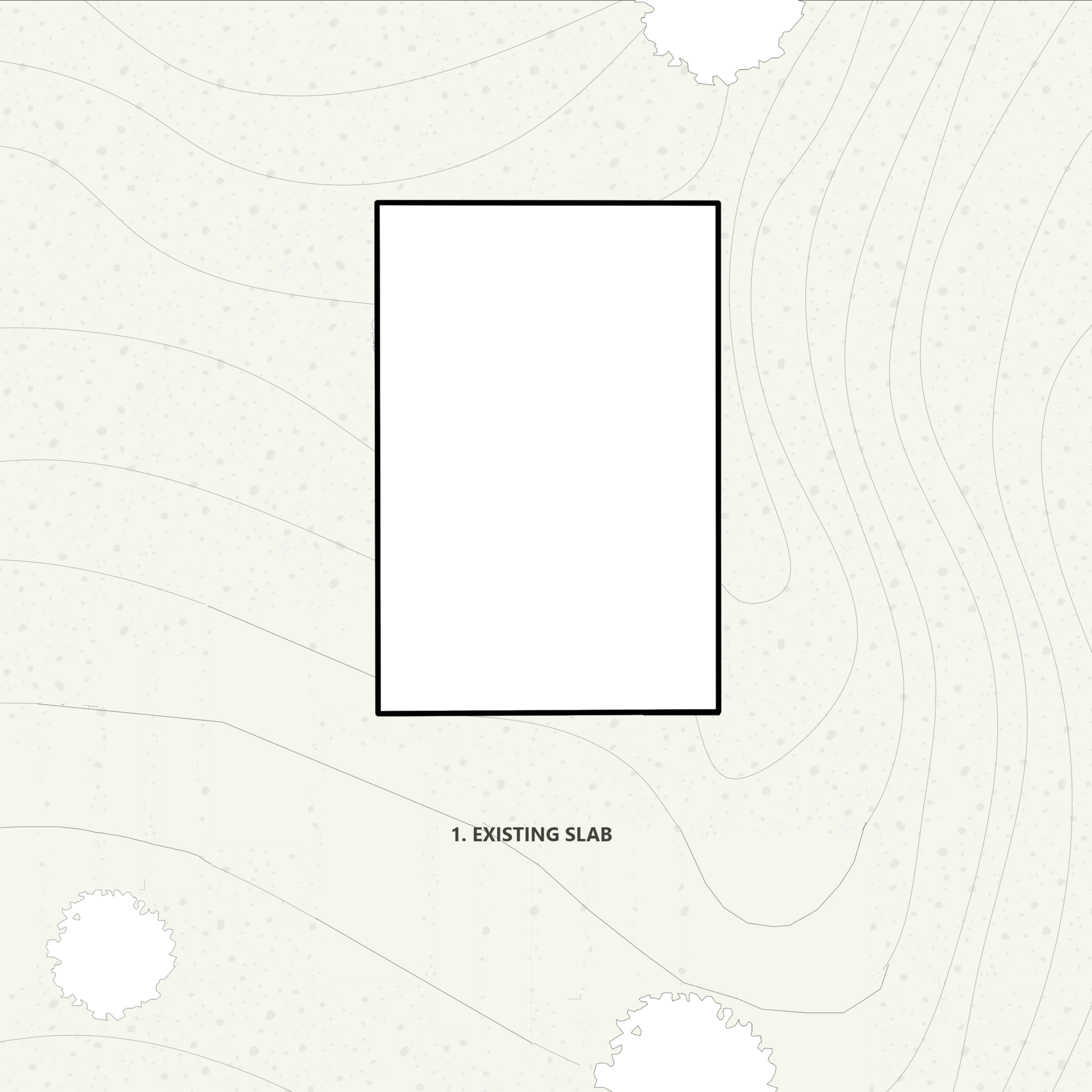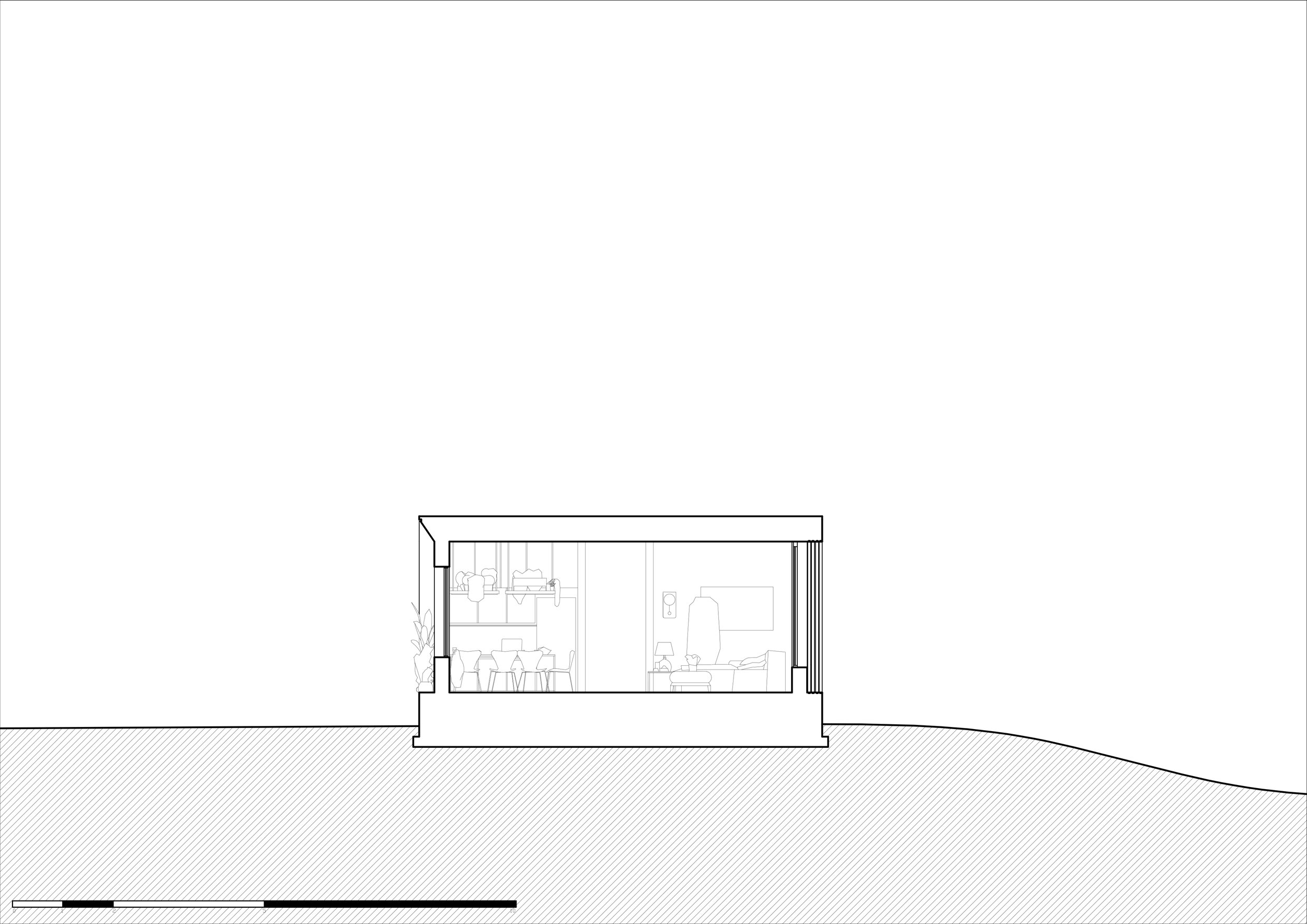
Adnan Farmhouse.
A freelance project in Iraq Al Amir, Amman. The building follows an existing slab footprint of 13x8m. The plot holds simple residential functions with breathtaking eastern views of a valley. The project was coordinated with the client for visualization and planning of spaces. This project encourages passive design through its orientation of spaces, materiality and volumetric composition.
Freelance project, 2022
Morphology
Plan and Forces
Section AA
Section BB
Eastern Elevation
Western Elevation
South Elevation
North Elevation
















