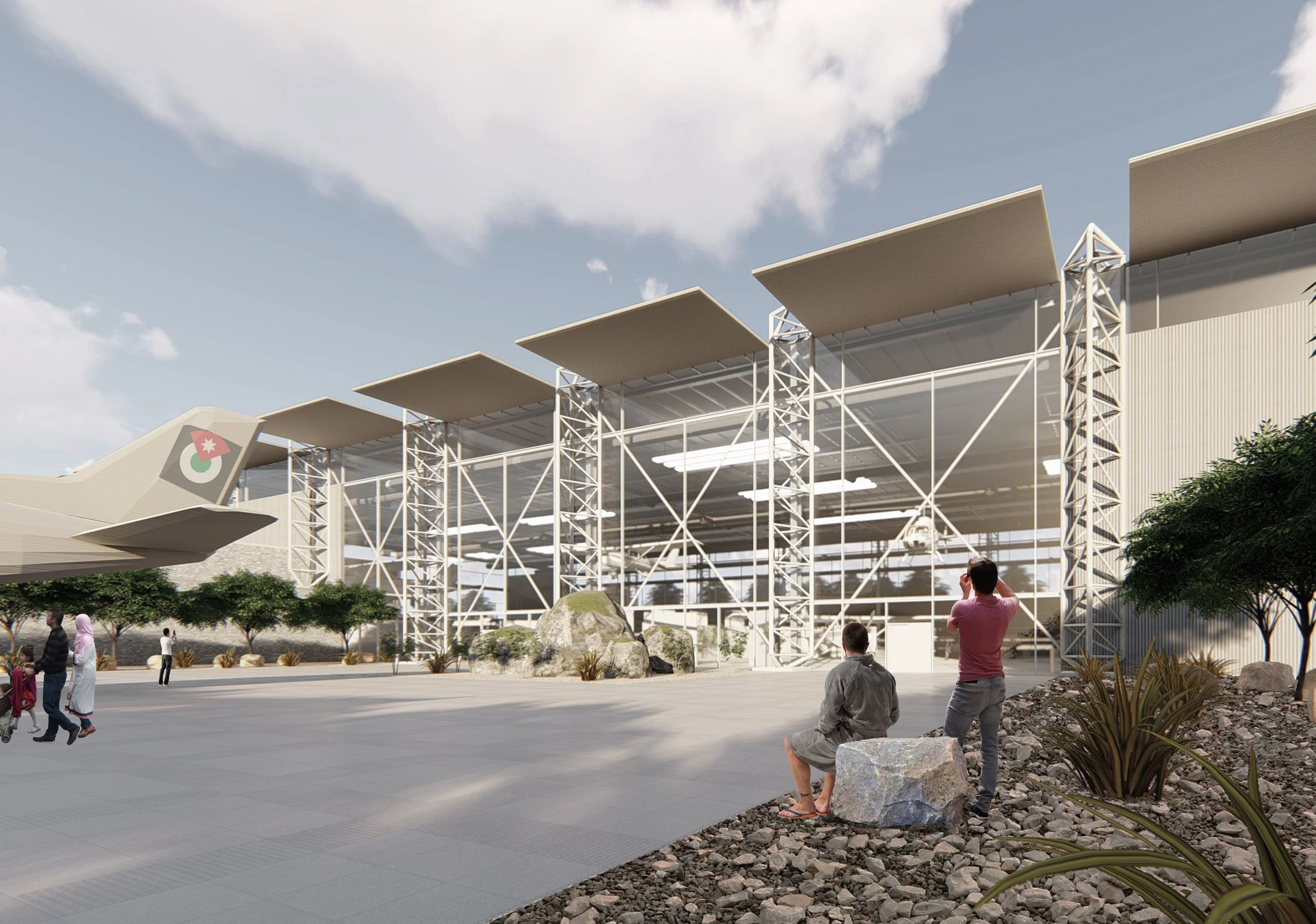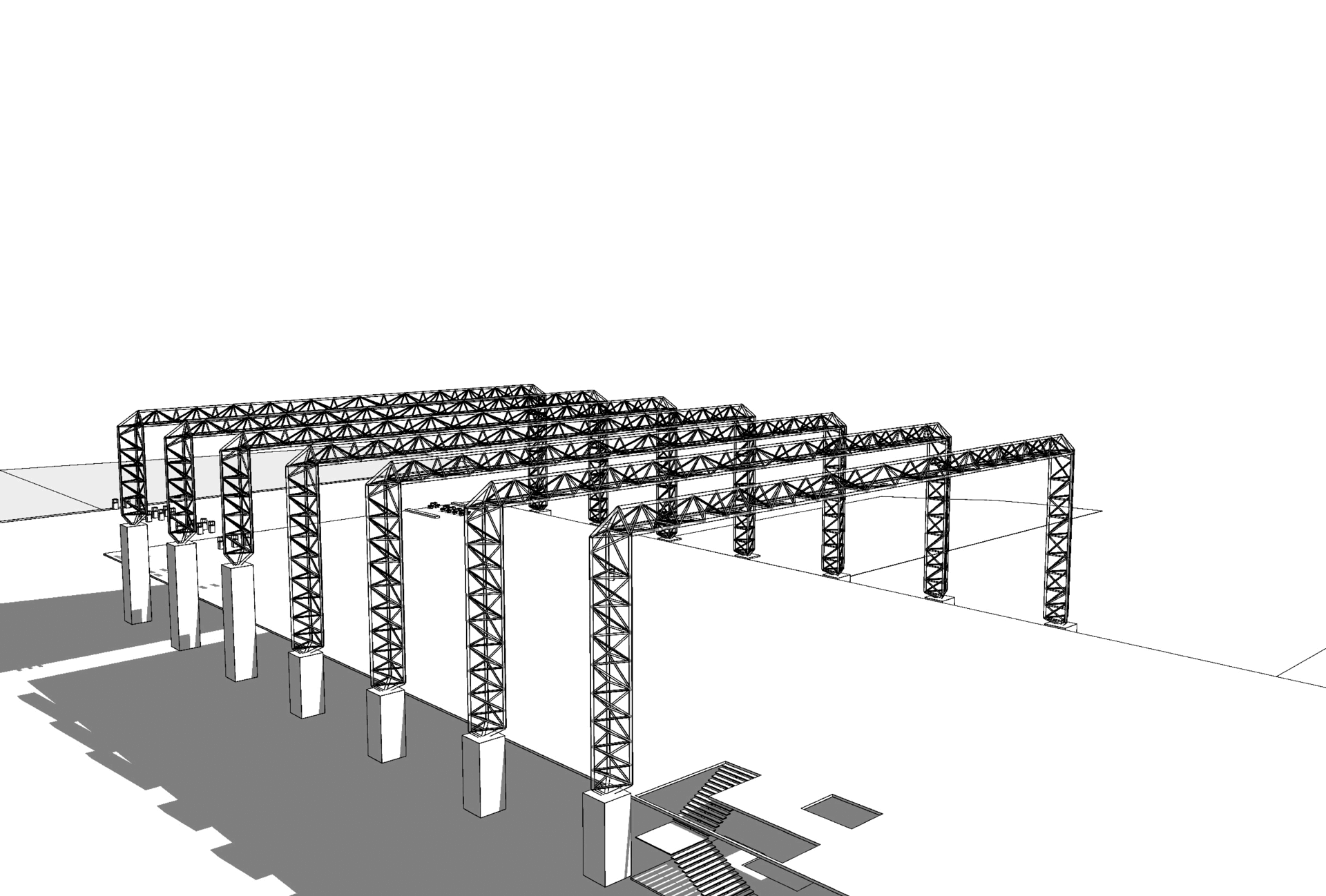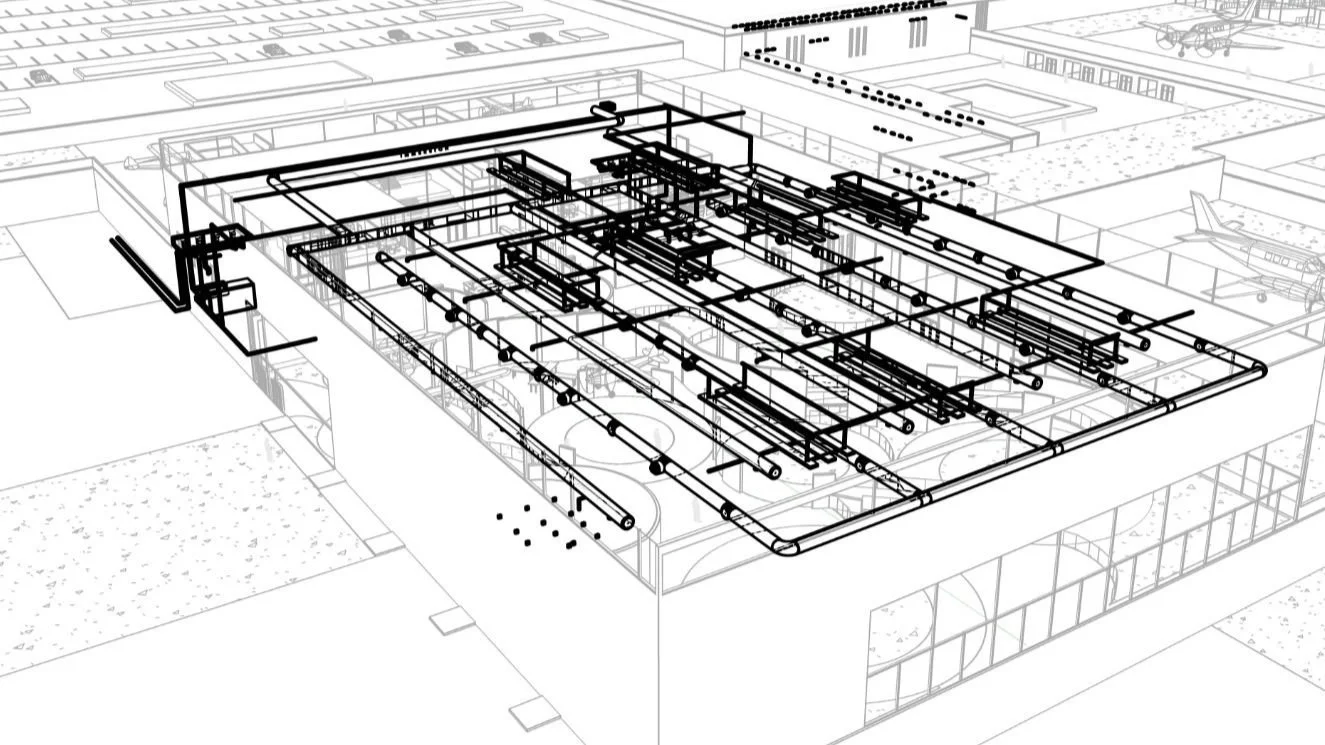
Royal Jordanian Airforce Museum.
This project distributes multiple masses across a 90,000 sqm plot, including two exhibition halls and a cafeteria. The design follows the natural contours of the site, establishing strong exterior and interior spatial relationships on multiple levels. The museum's outskirts provide parking and landscaped areas to welcome public visitors. Connecting these distinct masses are trenches, designed to showcase exhibitions and interpretations, fully immersing visitors in a tectonic atmosphere that emphasizes materiality and the architectural structural language.
The museum, dedicated to displaying the national Airforce, aims to immerse visitors in a sensory experience while making a bold architectural statement. A late High-Tech influence is evident through the utilitarian honesty of the building’s services, forms, and structures, shaping the visitor’s journey across different environments and scales, from vast open spaces to more intimate areas.
The trenches connecting the pre-1946 and post-1946 exhibition halls contain immersive displays. These feature curated exhibitions with accent and hidden lighting, underground machinery, and LED projections, guiding visitors as they traverse the site from one hall to the other. Material choices, such as gabion walls, concrete, asphalt, wood, and protruding steel columns, accentuate the tectonic nature of the design.
A comprehensive architectural system is integral to this project. The structural system includes space frame trusses, beams, purlins, H-columns, and bracing, all forming the steel framework that supports the architectural features. Mechanical systems like plumbing, HVAC, and fire protection, along with exposed electrical systems, contribute to the late High-Tech aesthetic, with exposed ceiling designs that emphasize the utilitarian, industrial feel of the project.
Design of Large Span Buildings, 2021
Site Plan
Structural Sketches
Tectonic Immersion
Trench Display
Structural System
Mensa
Plans
HVAC System
Section AA
HVAC System
Section BB















