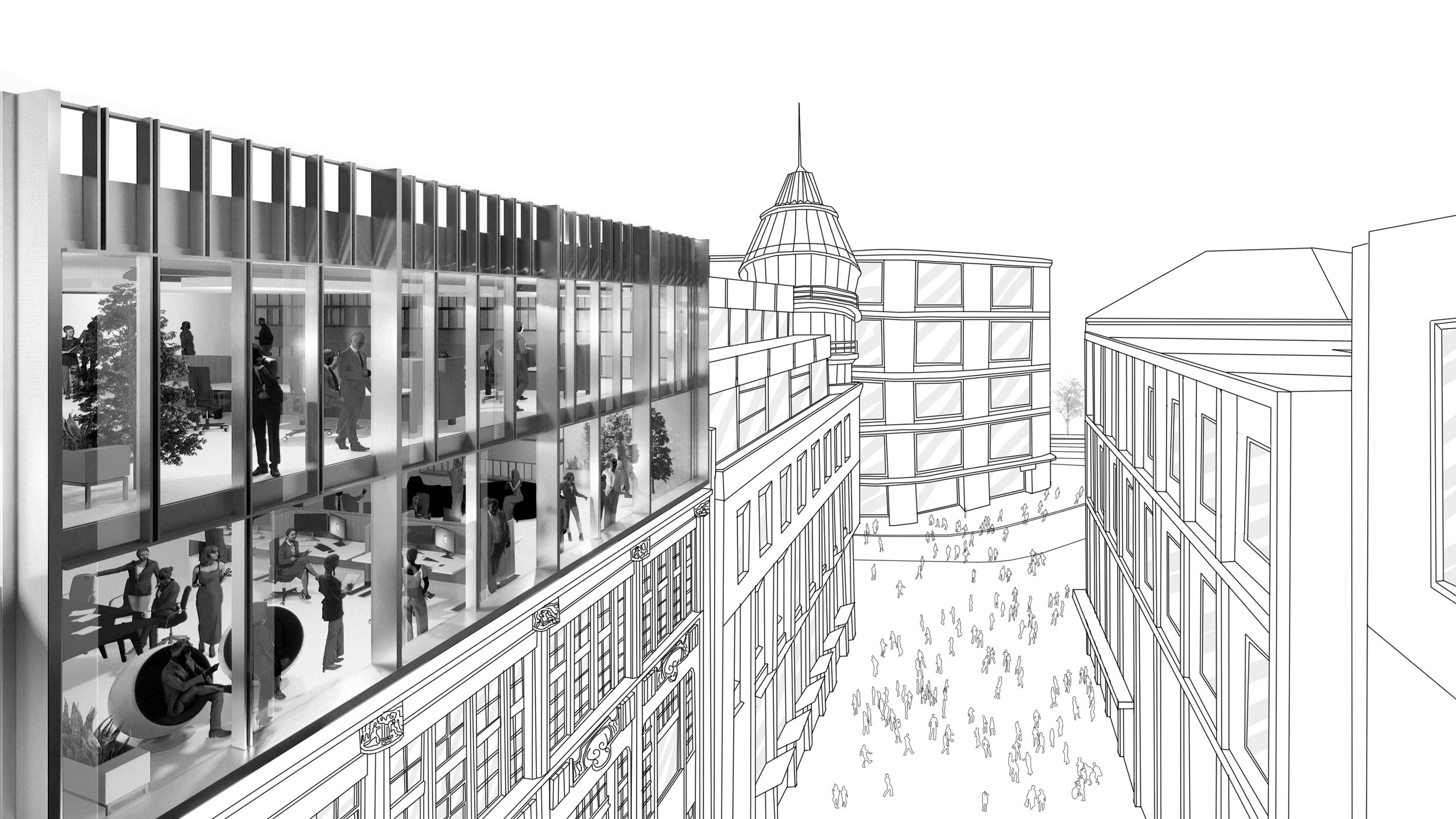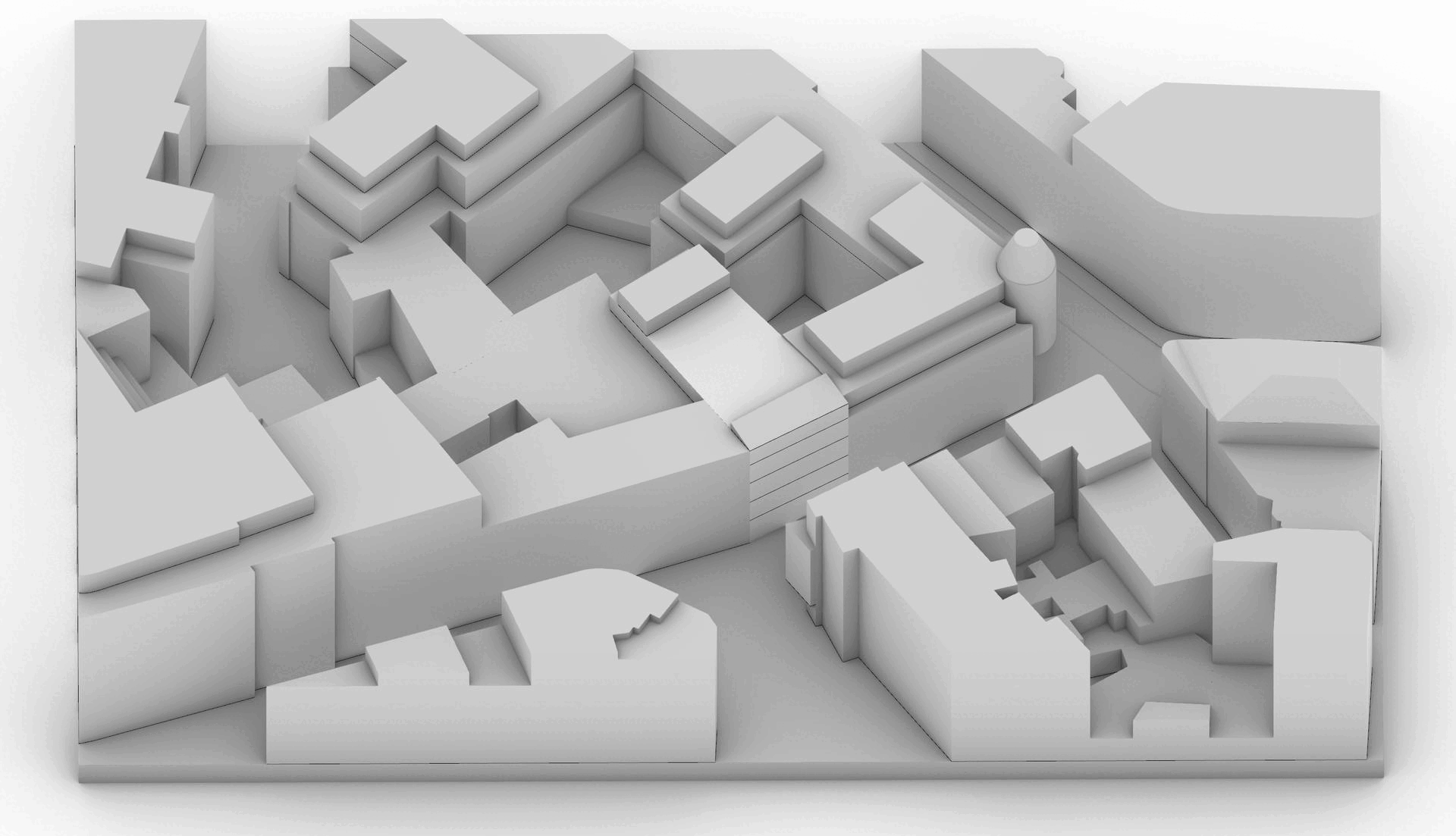
Schadowstraße 15.
In the heart of Düsseldorf, along the prominent Schadowstraße, sits a historic building with a beautifully proportioned stone facade that predates Modernity. This building, located near iconic landmarks like the Kö-Bogen II by Ingenhoven Architects, was the subject of a study for a two-floor office extension, conducted by HPP Architects. The study explored various floor plan configurations, massing options, and facade designs, carefully considering the integration of the new extension with the existing architectural elements.
The design respects the elegance and proportions of the original facade, following a structural progression that layers the new facade in harmony with the existing building at Schadowstraße 15. The extension aims to maintain the historical character while introducing modern office spaces. The client has approved the study, and planning and construction are set to begin in 2022. The massing options demonstrate the conceptual approach to balancing the historical and contemporary elements in this key location.
Design discovery - HPP Architekten und Ingenieure GmbH , 2021










